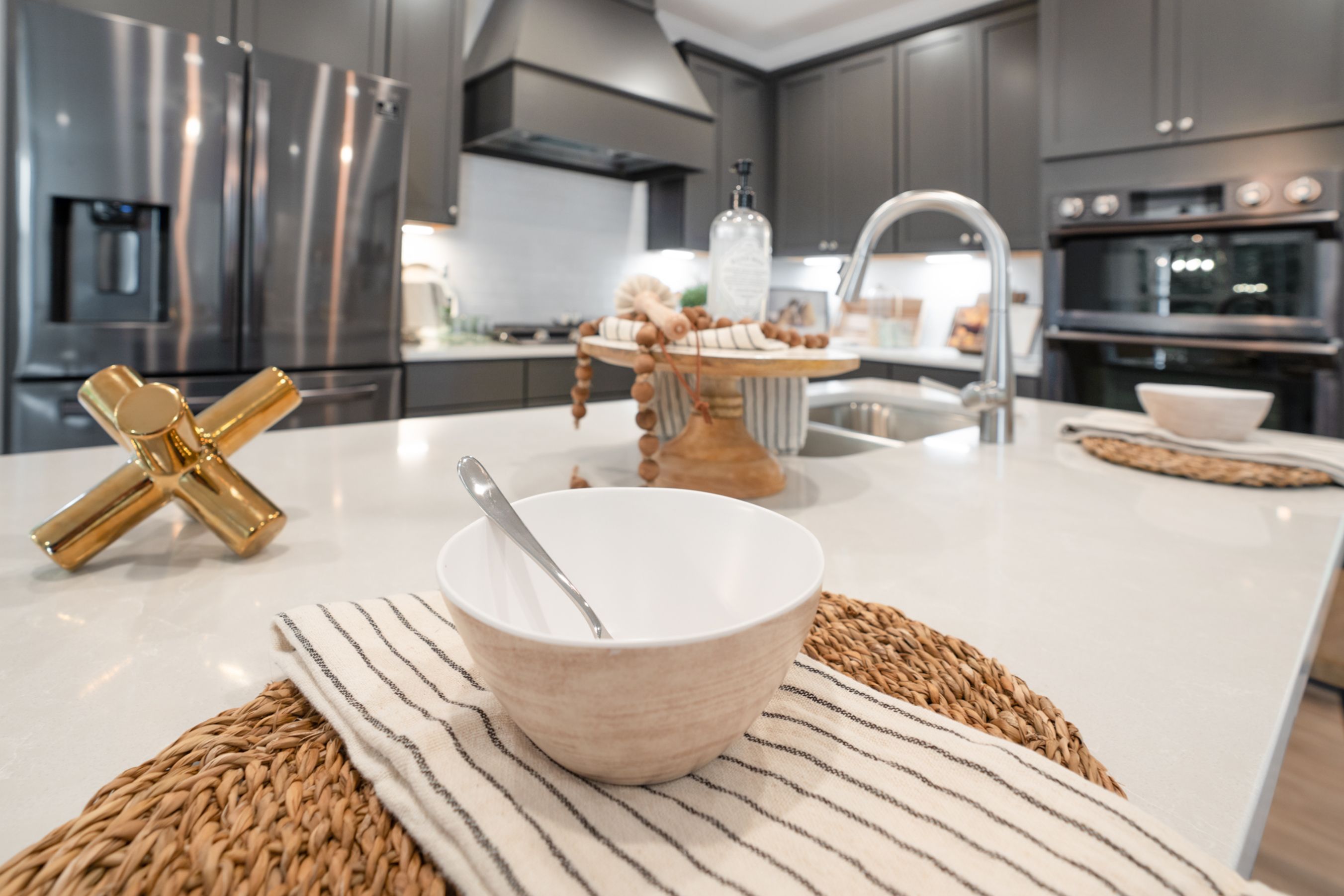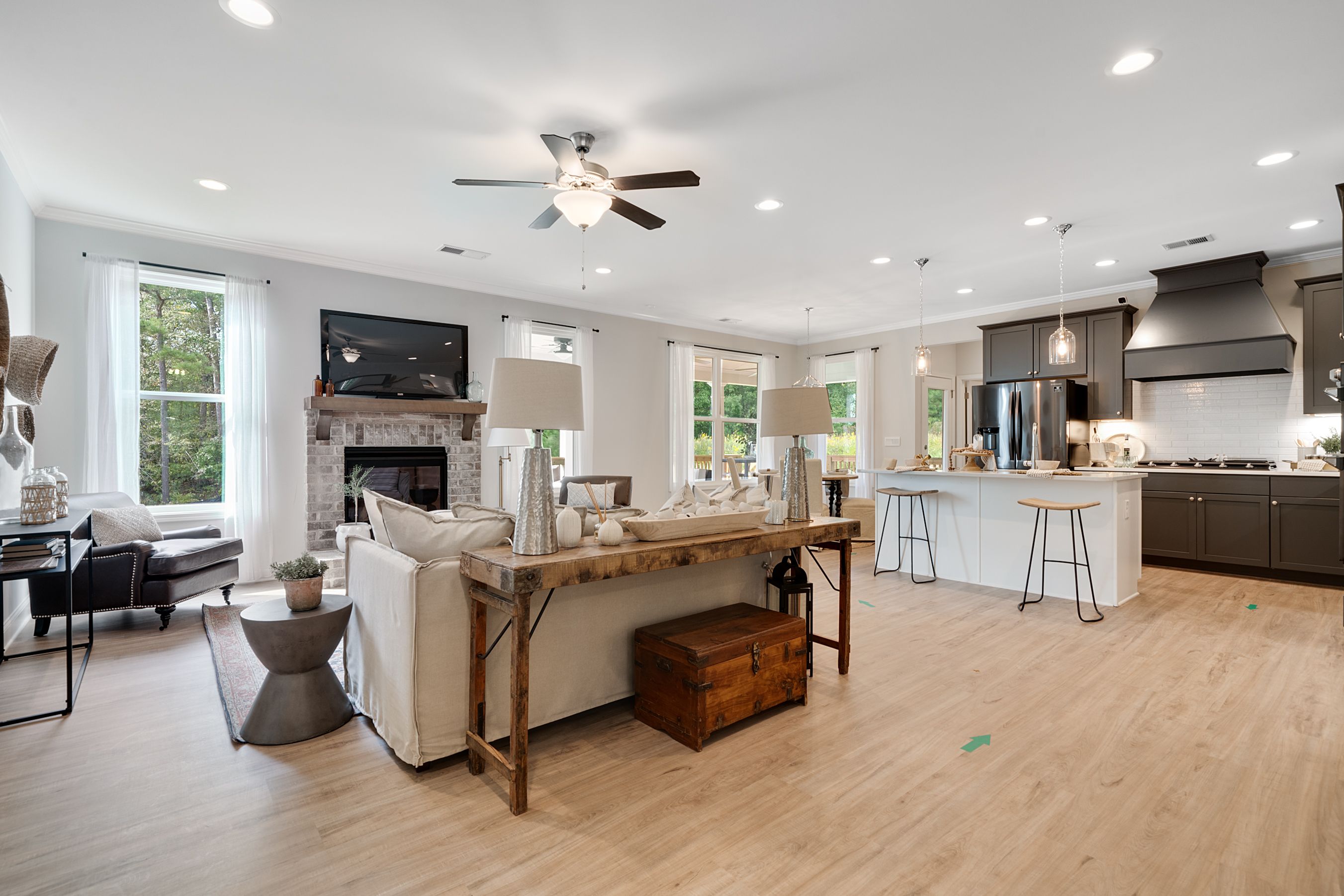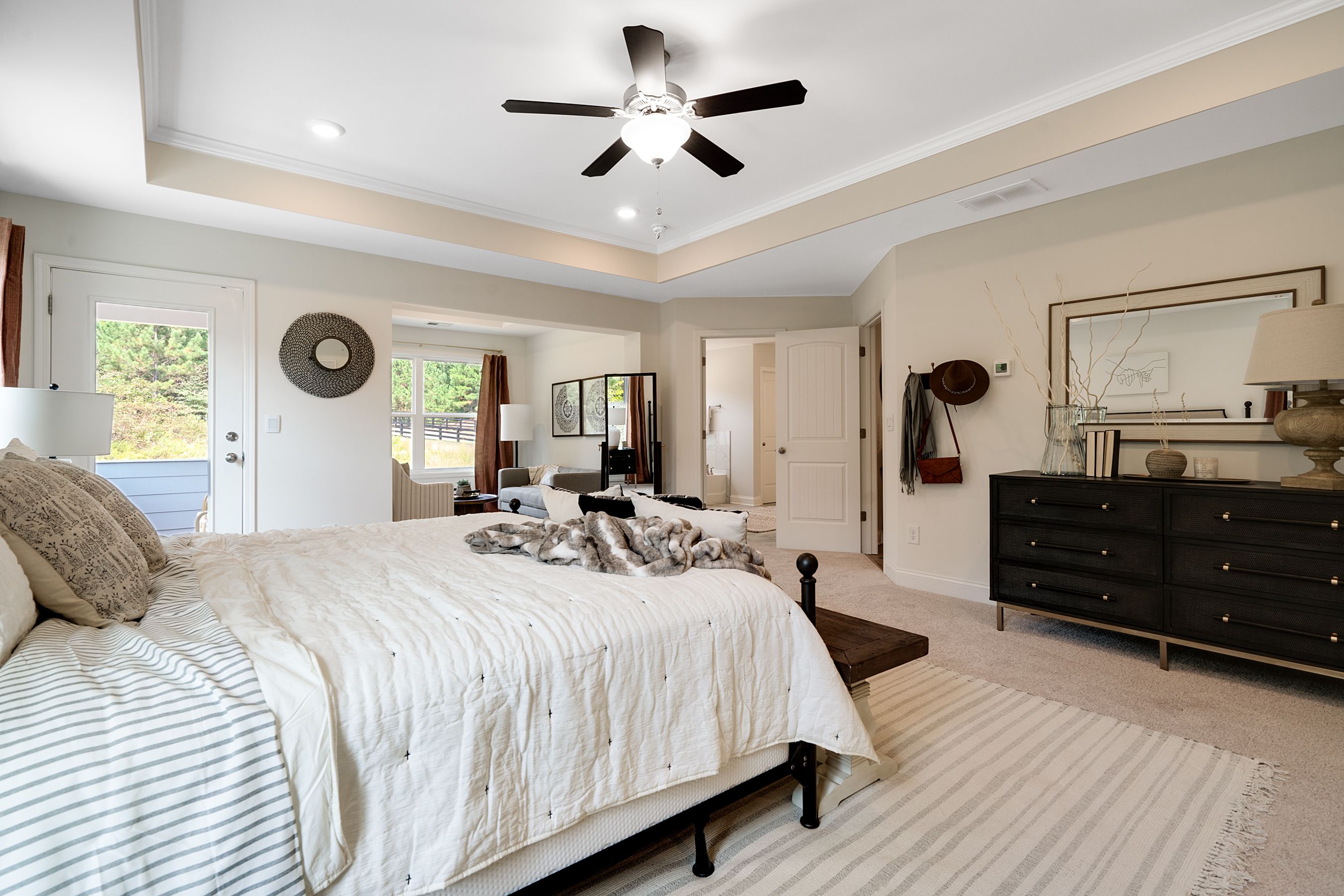
At
Artisan Built Communities, our homebuyer's feedback is extremely important to
us. Our team works tirelessly to ensure home plans are designed to meet the
needs of today's buyers, and we are proud to offer just that with our most
recent plan updates! Using our latest homebuyer feedback, we have recently made
improvements on several of our most beloved home plans, including the popular Savannah plan from our Estate
Series of homes.
Offering 2,975 square feet of living space that includes five bedrooms and four bathrooms, the Savannah plan is available at both of our Paulding County communities, NatureWalk at Seven Hills and The Georgian. The Savannah plan at NatureWalk is priced from $330,900 and available in the Rosemont section, while the Savannah plan at The Georgian is priced from $355,900.

From
the plan's inviting front porch entry, buyers are led through a foyer flanked
by a formal dining room and living room that can also serve as a home office
with optional French doors. Within the main living area, an open kitchen spills
into a great room with a cozy fireplace and a quaint breakfast area. To enhance
the livability of the kitchen, the space's once gallery-style design now boasts
a flexible L-shaped layout with an oversized kitchen island with seating.
Cabinets provide ample storage space, along with an added walk-in pantry for
convenience.
In
addition to the new changes made to the Savannah's overall kitchen design, the
plan is also highlighted by incredible features that includes granite
countertops, stainless steel Samsung appliances, and a multitude of available
kitchen upgrades. Completing the main floor is a convenient bedroom suite
perfect for overnight guests, as well as a patio or deck for outdoor
entertaining and a two-car garage with space for golf cart storage or a
workshop area.

Upstairs
on the second floor, a spacious owner's suite boasts lofty tray ceilings, two
walk-in closets, a comfortable sitting area and access to a private, covered
balcony. However, the real treat of this bedroom space is the luxurious
bathroom with its large double vanity, relaxing soaking tub, glass-enclosed
tiled shower, and a private water closet. Accompanying the owner's suite
upstairs are two secondary bedrooms that share a Jack-and-Jill bathroom, a
second guest suite and a laundry room.
The
newly updated home plans can be seen at our brand-new model park located at
NatureWalk at Seven Hills. To learn more about the Savannah plan or are other
home plans available at our Artisan Built communities in Paulding County, contact us!



